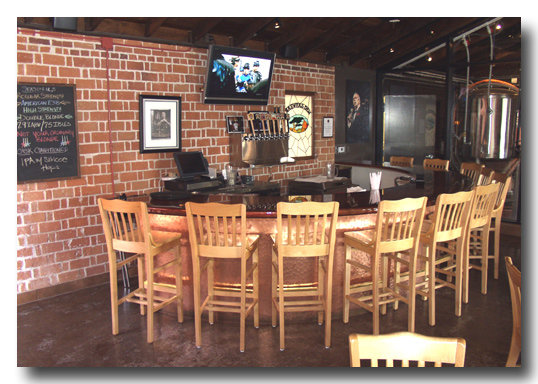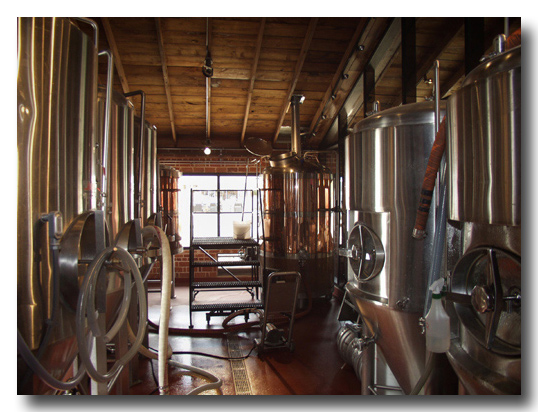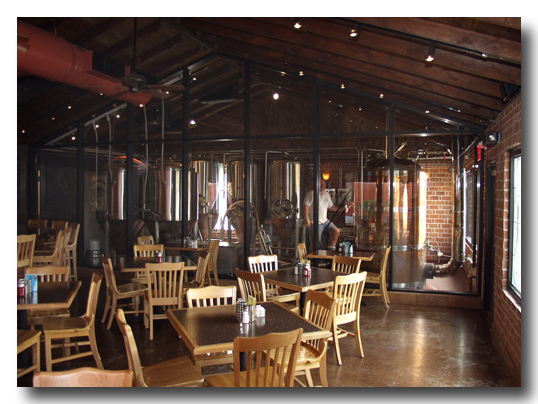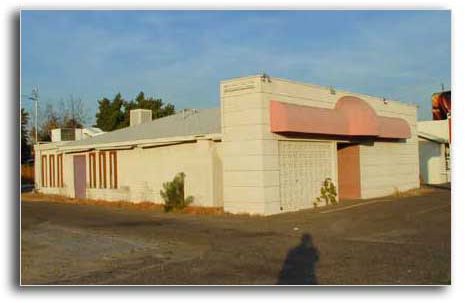

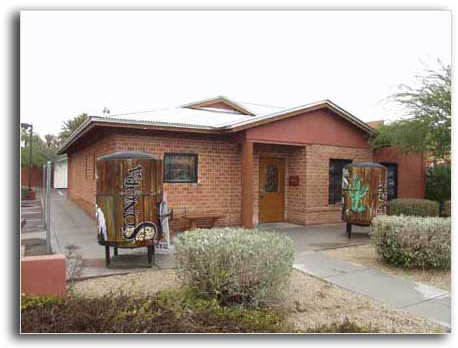
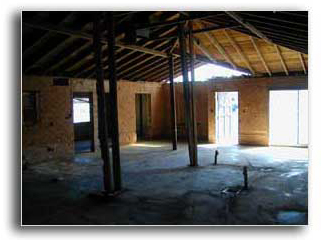
Originally a small brick house, it had several commercial iterations. Completely stripping the interior, a kitchen, bar and dining area was designed. The original roof is supported by a structural roof so that the original framed roof could be exposed inside and use the height of the subsequent volume. The adjacent building is currently being remodeled into a micro-brewery so that the only beer served here can be produced on site.
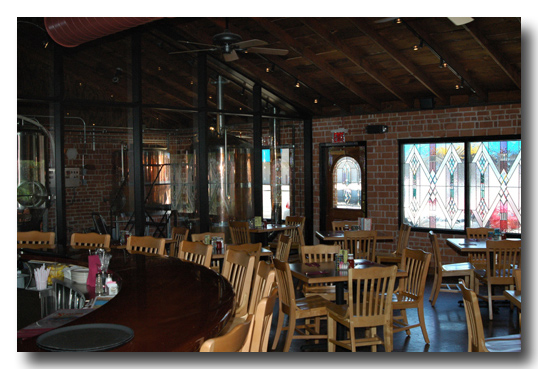
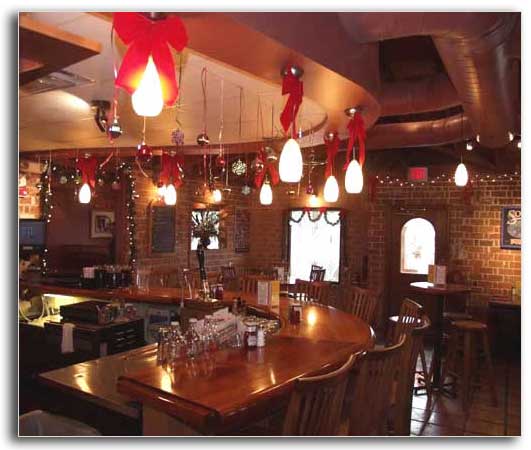
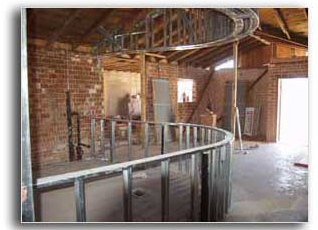
The adjacent building, shown below, is another small brick house, now remodeled and open for business as a banquet room and brewery (through the glass). Materially, a twin to the original brewhouse. The onsite brewery has the capacity for a second location, now being planned,
